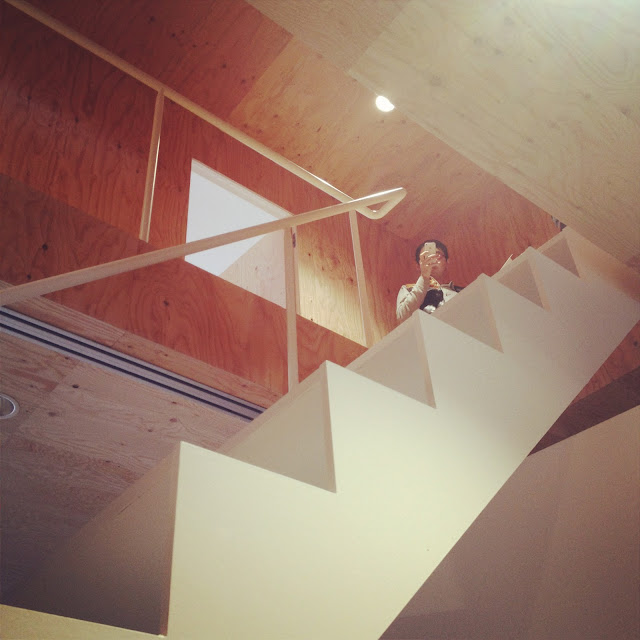big brother Brendan - Kodak Portra 400
my crossing. Koshinzuka Sation, Toshima-ku, Tokyo - Fuji 160NS
carpenters workshop, Kyoto - Kodak Portra 400
carpenters workshop, Kyoto - Kodak Portra 400
carpenters workshop, Kyoto - Kodak Portra 400
Cez, carpenters workshop, Kyoto - Kodak Portra 400
Takoyaki Chef, Gion Matsuri, Kyoto - Kodak Portra 400
Local resident of the Philosophers path, Kyoto - Fuji 160NS
Tadao Ando, Garden of Fine Arts, Kyoto, 2004 - Kodak Portra 400
Tadao Ando, Garden of Fine Arts, Kyoto, 2004 - Kodak Portra 400
Moriyama House, Ryue Nishizawa, Ota-ku,Tokyo, 2005 - Fuji 160NS
Moriyama House, Ryue Nishizawa, Ota-ku,Tokyo, 2005 - Fuji 160NS
Moriyama House, Ryue Nishizawa, Ota-kuTokyo, 2005 - Fuji 160NS









































































